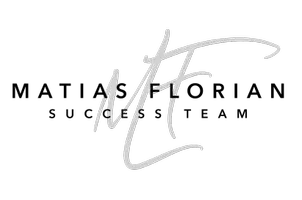For more information regarding the value of a property, please contact us for a free consultation.
8564 Foundry Branch LN Las Vegas, NV 89113
Want to know what your home might be worth? Contact us for a FREE valuation!

Our team is ready to help you sell your home for the highest possible price ASAP
Key Details
Sold Price $725,000
Property Type Single Family Home
Sub Type Single Family Residence
Listing Status Sold
Purchase Type For Sale
Square Footage 2,962 sqft
Price per Sqft $244
Subdivision Brookshire
MLS Listing ID 2608691
Sold Date 10/31/24
Style Two Story
Bedrooms 4
Full Baths 3
Half Baths 1
Construction Status Resale,Very Good Condition
HOA Fees $115/mo
HOA Y/N Yes
Year Built 2015
Annual Tax Amount $5,483
Lot Size 6,098 Sqft
Acres 0.14
Property Sub-Type Single Family Residence
Property Description
Discover your dream home in this stunning 2016-built masterpiece! Nestled in Brookshire near St. Rose Hospital, UnCommons, and Durango Resort, this gem offers convenience and luxury in southwest Las Vegas. Refreshed with a premium paint palette and new plush carpeting, the interior exudes refined comfort and endless possibilities. Ascend to the primary retreat, where a private sitting room with fireplace offers breathtaking views, including the iconic Strip. Elegant pendant lighting, premium window treatments, and expansive cabinetry throughout the home enhances the living experience. The 3-car garage provides ample space, while the backyard offers a well-designed, low-maintenance oasis. With a downstairs guest suite, this home caters to various lifestyle needs. The thoughtful layout and premium finishes make this property a must-see. Don't miss this opportunity to own a piece of paradise in Las Vegas. Schedule your private tour today and prepare to fall in love with your future home!
Location
State NV
County Clark
Zoning Single Family
Direction From the 215, South on Durango just past Windmill (approximately 2 miles), Left on Mistral, Left on Aster Meadow through gate to Foundry Branch, Right to property.
Interior
Interior Features Bedroom on Main Level, Ceiling Fan(s), Window Treatments
Heating Central, Gas, Multiple Heating Units
Cooling Central Air, Electric, 2 Units
Flooring Carpet, Ceramic Tile, Tile
Fireplaces Number 1
Fireplaces Type Gas, Primary Bedroom
Equipment Water Softener Loop
Furnishings Unfurnished
Fireplace Yes
Window Features Blinds,Double Pane Windows,Window Treatments
Appliance Built-In Gas Oven, Double Oven, Dryer, Dishwasher, Gas Cooktop, Disposal, Microwave, Refrigerator, Washer
Laundry Gas Dryer Hookup, Laundry Room, Upper Level
Exterior
Exterior Feature Barbecue, Patio, Private Yard
Parking Features Attached, Garage, Garage Door Opener, Inside Entrance, Private
Garage Spaces 3.0
Fence Block, Back Yard
Utilities Available Underground Utilities
Amenities Available Gated
View Y/N Yes
Water Access Desc Public
View Strip View
Roof Type Composition,Shingle,Tile
Porch Covered, Patio
Garage Yes
Private Pool No
Building
Lot Description Desert Landscaping, Landscaped, No Rear Neighbors, Synthetic Grass, < 1/4 Acre
Faces South
Story 2
Sewer Public Sewer
Water Public
Construction Status Resale,Very Good Condition
Schools
Elementary Schools Steele, Judith D., Steele, Judith D.
Middle Schools Canarelli Lawrence & Heidi
High Schools Sierra Vista High
Others
HOA Name Brookshire
HOA Fee Include Association Management,Maintenance Grounds,Security
Senior Community No
Tax ID 176-16-112-019
Security Features Gated Community
Acceptable Financing Cash, Conventional, FHA, VA Loan
Listing Terms Cash, Conventional, FHA, VA Loan
Financing Conventional
Read Less

Copyright 2025 of the Las Vegas REALTORS®. All rights reserved.
Bought with Randolph Umali Compass Realty & Management




