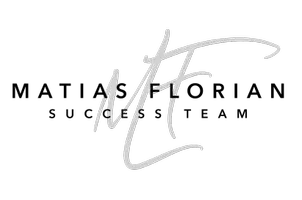For more information regarding the value of a property, please contact us for a free consultation.
8124 Peach Flare ST Las Vegas, NV 89143
Want to know what your home might be worth? Contact us for a FREE valuation!

Our team is ready to help you sell your home for the highest possible price ASAP
Key Details
Sold Price $525,000
Property Type Single Family Home
Sub Type Single Family Residence
Listing Status Sold
Purchase Type For Sale
Square Footage 2,405 sqft
Price per Sqft $218
Subdivision Astoria Trails South
MLS Listing ID 2582675
Sold Date 06/18/24
Style Two Story
Bedrooms 4
Full Baths 3
Construction Status Good Condition,Resale
HOA Y/N Yes
Year Built 2000
Annual Tax Amount $2,342
Lot Size 6,969 Sqft
Acres 0.16
Property Sub-Type Single Family Residence
Property Description
Beautiful Northwest home with solar system and a large backyard with pool. Property features include a well appointed kitchen with granite countertops, countertop seating, custom cabinets stainless steel appliances, formal living room with fire place, direct bathroom access from the pool, and a spacious loft. The primary suite offers an upgraded bathroom and mountain views from the balcony.
Location
State NV
County Clark County
Zoning Single Family
Direction FROM US 95 NORTH RIGHT ON DURANGO. LEFT ON FARM RD / EL CAPITAN WY. RIGHT ON BREEZY BROWN ST TO COMMUNITY GATE. RIGHT ON DIAMOND HEIGHTS ST. TURNS INTO RADIANT RUBY AVE. PROCEED TO PEACH FLARE ST.
Interior
Interior Features Bedroom on Main Level, Programmable Thermostat
Heating Central, Gas
Cooling Central Air, Electric
Flooring Laminate, Tile
Fireplaces Number 1
Fireplaces Type Gas, Living Room
Furnishings Unfurnished
Fireplace Yes
Window Features Blinds
Appliance Dryer, Dishwasher, Disposal, Gas Range, Microwave, Refrigerator, Washer
Laundry Electric Dryer Hookup, Gas Dryer Hookup, Main Level, Laundry Room
Exterior
Exterior Feature Balcony, Private Yard
Parking Features Attached, Garage, Inside Entrance
Garage Spaces 2.0
Fence Block, Back Yard
Pool Heated, In Ground, Private
Utilities Available Cable Available
Amenities Available Gated, Playground
Water Access Desc Public
Roof Type Tile
Porch Balcony
Garage Yes
Private Pool Yes
Building
Lot Description Desert Landscaping, Landscaped, < 1/4 Acre
Faces West
Sewer Public Sewer
Water Public
Construction Status Good Condition,Resale
Schools
Elementary Schools Bilbray, James H., Bilbray, James H.
Middle Schools Cadwallader Ralph
High Schools Arbor View
Others
HOA Name Parkside Village
HOA Fee Include Association Management
Senior Community No
Tax ID 125-08-812-003
Security Features Gated Community
Acceptable Financing Cash, Conventional, FHA, VA Loan
Green/Energy Cert Solar
Listing Terms Cash, Conventional, FHA, VA Loan
Financing Conventional
Read Less

Copyright 2025 of the Las Vegas REALTORS®. All rights reserved.
Bought with Destiny Hogan Keller Williams VIP


