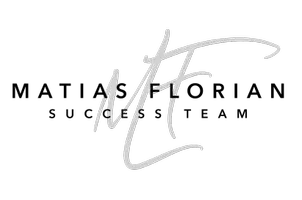For more information regarding the value of a property, please contact us for a free consultation.
1047 Franklin AVE Las Vegas, NV 89104
Want to know what your home might be worth? Contact us for a FREE valuation!

Our team is ready to help you sell your home for the highest possible price ASAP
Key Details
Sold Price $330,000
Property Type Single Family Home
Sub Type Single Family Residence
Listing Status Sold
Purchase Type For Sale
Square Footage 852 sqft
Price per Sqft $387
Subdivision Huntridge Sub Tr 2
MLS Listing ID 2514123
Sold Date 09/13/23
Style One Story
Bedrooms 2
Three Quarter Bath 1
Construction Status Excellent,Resale
HOA Y/N No
Year Built 1944
Annual Tax Amount $668
Lot Size 5,662 Sqft
Acres 0.13
Property Sub-Type Single Family Residence
Property Description
Check out this cozy 2 bedroom 1 bath 852 sq ft home located in the historic Huntridge neighborhood. Around $30,000 in renovations that include new floors, new baseboards, new interior and exterior paint, fully remodeled bathroom with a walk-in shower. Beautiful bright kitchen with white soft close cabinets and deep drawers with white quartz countertops, and all new stainless steel appliances with a stainless steel undermount kitchen sink. Mature landscaping in the front and backyard. The backyard showcases a park like feel with a trail around the large tree. Covered patio to keep you and the house cool. This home features a carport that'll keep your car covered all times of the year. Refurbished shed in the backyard will stay which is great for storage! Only minutes away from the Arts District where there's tones of local restaurants, bars, and entertainment! This home won't disappoint!
Location
State NV
County Clark
Zoning Single Family
Direction *FROM 15 & W CHARLESTON*EXIT W CHARLESTON TOWARDS LAS VEGAS BLVD. S*R ON 10TH*L ON FRANKLIN*HOME IS ON LEFT BEFORE MARYLAND PKWY*
Interior
Interior Features Bedroom on Main Level, Ceiling Fan(s), Primary Downstairs
Heating Central, Electric
Cooling Central Air, Electric
Flooring Luxury Vinyl, Luxury VinylPlank
Furnishings Unfurnished
Fireplace No
Appliance Dryer, Dishwasher, Electric Range, Disposal, Microwave, Refrigerator, Washer
Laundry Electric Dryer Hookup, Main Level
Exterior
Exterior Feature Patio, Sprinkler/Irrigation
Parking Features Attached Carport
Carport Spaces 1
Fence Back Yard, Wood
Utilities Available Underground Utilities
Amenities Available None
Water Access Desc Public
Roof Type Composition,Shingle
Porch Patio
Garage No
Private Pool No
Building
Lot Description Drip Irrigation/Bubblers, < 1/4 Acre
Faces South
Story 1
Sewer Public Sewer
Water Public
Construction Status Excellent,Resale
Schools
Elementary Schools Park, John S., Park, John S.
Middle Schools Fremont John C.
High Schools Valley
Others
Senior Community No
Tax ID 162-03-514-060
Acceptable Financing Cash, Conventional, FHA, VA Loan
Listing Terms Cash, Conventional, FHA, VA Loan
Financing Conventional
Read Less

Copyright 2025 of the Las Vegas REALTORS®. All rights reserved.
Bought with Rod V. Blake Keller Williams VIP




