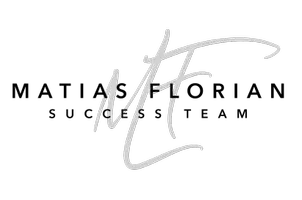For more information regarding the value of a property, please contact us for a free consultation.
1609 Chapman DR Las Vegas, NV 89104
Want to know what your home might be worth? Contact us for a FREE valuation!

Our team is ready to help you sell your home for the highest possible price ASAP
Key Details
Sold Price $339,900
Property Type Single Family Home
Sub Type Single Family Residence
Listing Status Sold
Purchase Type For Sale
Square Footage 1,246 sqft
Price per Sqft $272
Subdivision Hillside Terrace
MLS Listing ID 2461624
Sold Date 03/07/23
Style One Story
Bedrooms 3
Full Baths 1
Construction Status Good Condition,Resale
HOA Y/N No
Year Built 1950
Annual Tax Amount $711
Lot Size 6,969 Sqft
Acres 0.16
Property Sub-Type Single Family Residence
Property Description
Amazing, hard to find home in this neighborhood under $350k. Great open floorplan with original hardwood flooring throughout main areas that were refinished in 2021. New laminate in kitchen & laundry area with new washer & dryer. Retro kitchen with newer SS refrigerator, dishwasher, countertop microwave, and room for dining table. Living & dining room combination. Large master bedroom w/walk-in closet. Freshly painted bathroom with new vanity. All other beds good size w plenty of storage and large closets. French doors lead to huge park-like rear yard with sparkling salt water pool & spa, covered gazebo sitting area, another separate patio, patio table and umbrella included, & storage shed. New sewer line beginning of 2022. Professionally desert landscaped with new drip/irrigation system & clock. Newer A/C unit, warranty good through 2028. Ceiling fans throughout. Upgraded dual pane windows. Roof redone 2020. Beautiful well cared for home move in ready. Come see before it's gone!
Location
State NV
County Clark
Zoning Single Family
Direction From Maryland Pkwy & Sahara go North to Oakey, East to 15th st, North to Franklin, East to 16th St, North to Chapman, East to 2nd home on left.
Rooms
Other Rooms Shed(s)
Interior
Interior Features Bedroom on Main Level, Ceiling Fan(s), Primary Downstairs
Heating Central, Gas
Cooling Central Air, Electric
Flooring Ceramic Tile, Hardwood, Laminate
Furnishings Unfurnished
Fireplace No
Window Features Blinds,Double Pane Windows
Appliance Dryer, Gas Range, Refrigerator, Washer
Laundry Electric Dryer Hookup, Main Level, Laundry Room
Exterior
Exterior Feature Deck, Private Yard, Shed, Sprinkler/Irrigation
Parking Features RV Potential
Fence Block, Back Yard
Pool Gas Heat, In Ground, Private, Pool/Spa Combo
Utilities Available Cable Available
Amenities Available None
Water Access Desc Public
Roof Type Tile
Porch Deck
Garage No
Private Pool Yes
Building
Lot Description Drip Irrigation/Bubblers, Desert Landscaping, Landscaped, < 1/4 Acre
Faces South
Story 1
Sewer Public Sewer
Water Public
Additional Building Shed(s)
Construction Status Good Condition,Resale
Schools
Elementary Schools Crestwood, Crestwood
Middle Schools Martin Roy
High Schools Valley
Others
Senior Community No
Tax ID 162-02-116-022
Ownership Single Family Residential
Security Features Security System Leased
Acceptable Financing Cash, Conventional, FHA, VA Loan
Listing Terms Cash, Conventional, FHA, VA Loan
Financing Conventional
Read Less

Copyright 2025 of the Las Vegas REALTORS®. All rights reserved.
Bought with Stephen G. Bland Keller Williams VIP


