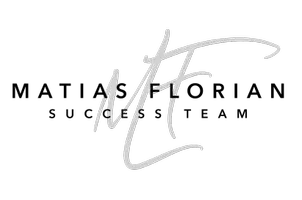For more information regarding the value of a property, please contact us for a free consultation.
9409 Ironsend ST Las Vegas, NV 89143
Want to know what your home might be worth? Contact us for a FREE valuation!

Our team is ready to help you sell your home for the highest possible price ASAP
Key Details
Sold Price $485,000
Property Type Single Family Home
Sub Type Single Family Residence
Listing Status Sold
Purchase Type For Sale
Square Footage 2,642 sqft
Price per Sqft $183
Subdivision Iron Mountain Estate West
MLS Listing ID 2451162
Sold Date 02/10/23
Style Two Story
Bedrooms 4
Full Baths 2
Half Baths 1
Construction Status Resale,Very Good Condition
HOA Y/N Yes
Year Built 2004
Annual Tax Amount $4,648
Lot Size 4,791 Sqft
Acres 0.11
Property Sub-Type Single Family Residence
Property Description
Welcome home! This gorgeous property is situated in the northwest part of the valley in a beautiful gated community. The home features fresh interior and exterior paint as well as newer flooring that accentuates it's 4 bedrooms, 3 baths, 2-story living space. If you're looking for a salt water pool that will help your skin in the dry vegas climate, look no further. The home also features a private SALT WATER pool and spa! Its backyard space is perfect for entertainment and relaxation. The home is a must see to believe and is easy to view, schedule your showing today!
Location
State NV
County Clark County
Zoning Single Family
Direction From 95/Skye Canyon Head East/North on Skye Canyon, East at Iron Mountain, Left at Dark Onyx, Right at Nicklewood, Left Yellowshale, Left at Ironsend, Right at Ironsend.
Interior
Interior Features Ceiling Fan(s), Window Treatments
Heating Central, Gas
Cooling Central Air, Electric
Flooring Carpet, Laminate, Tile
Fireplaces Number 1
Fireplaces Type Family Room, Gas, Glass Doors
Furnishings Unfurnished
Fireplace Yes
Window Features Plantation Shutters
Appliance Dryer, Dishwasher, Disposal, Gas Range, Refrigerator, Washer
Laundry Gas Dryer Hookup, Laundry Room
Exterior
Exterior Feature Patio, Private Yard
Parking Features Attached, Garage, Inside Entrance
Garage Spaces 3.0
Fence Block, Back Yard
Pool In Ground, Private, Salt Water
Utilities Available Underground Utilities
Amenities Available Gated, Playground, Park
View Y/N Yes
Water Access Desc Public
View Mountain(s)
Roof Type Pitched,Tile
Porch Covered, Patio
Garage Yes
Private Pool Yes
Building
Lot Description Landscaped, Synthetic Grass, < 1/4 Acre
Faces East
Sewer Public Sewer
Water Public
Construction Status Resale,Very Good Condition
Schools
Elementary Schools Bilbray James, Bilbray James
Middle Schools Cadwallader Ralph
High Schools Arbor View
Others
HOA Name Centennial Village
HOA Fee Include Association Management
Senior Community No
Tax ID 125-05-413-068
Acceptable Financing Cash, Conventional, FHA, VA Loan
Listing Terms Cash, Conventional, FHA, VA Loan
Financing Conventional
Read Less

Copyright 2025 of the Las Vegas REALTORS®. All rights reserved.
Bought with Chelsey Kade Signature Real Estate Group




