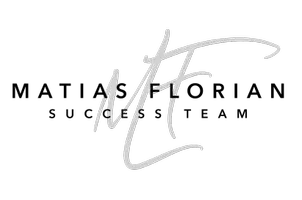For more information regarding the value of a property, please contact us for a free consultation.
2113 Barry WAY Las Vegas, NV 89106
Want to know what your home might be worth? Contact us for a FREE valuation!

Our team is ready to help you sell your home for the highest possible price ASAP
Key Details
Sold Price $445,000
Property Type Single Family Home
Sub Type Single Family Residence
Listing Status Sold
Purchase Type For Sale
Square Footage 1,841 sqft
Price per Sqft $241
Subdivision Rancho Vista
MLS Listing ID 2411891
Sold Date 08/08/22
Style One Story
Bedrooms 4
Full Baths 1
Three Quarter Bath 1
Construction Status Resale,Very Good Condition
HOA Y/N No
Year Built 1959
Annual Tax Amount $1,030
Lot Size 10,890 Sqft
Acres 0.25
Property Sub-Type Single Family Residence
Property Description
This Vintage Vegas gem of a home has been fully renovated while retaining many of its original mid century modern features. Owner has has occupied the home for over a decade and has never been used as a flip or rental . The Pride of Ownership shows in the modern kitchen with soft closing cabinets, granite counters, large island, breakfast bar, original wood burning stove, open concept living room with original stone fireplace, remolded bathrooms, nice size bedrooms with original floor to ceiling metal closet doors, 2 closets in the master; low maintenance oversized rv lot with fruit and nut trees; and attached 2 car garage, 4th bedroom with custom built in cabinets currently used as a den. This home is centrally located in a quiet neighborhood on a cul-de-sac, just a few miles from downtown and freemont St. Close proximity to the 95/15 hwy, the strip and Valley/UMC hospital
Location
State NV
County Clark
Zoning Single Family
Direction South on Rancho from I95, left on Redondo, left on Rancho Vista, Right on Frontier, Right on Woodley, Right on Barry Way.
Interior
Interior Features Bedroom on Main Level, Primary Downstairs, Window Treatments
Heating Central, Electric
Cooling Central Air, Electric
Flooring Hardwood, Tile
Fireplaces Number 2
Fireplaces Type Family Room, Free Standing, Living Room, Wood Burning
Furnishings Unfurnished
Fireplace Yes
Window Features Drapes,Window Treatments
Appliance Dryer, Electric Cooktop, Disposal, Refrigerator, Washer
Laundry Electric Dryer Hookup, Laundry Closet, Main Level
Exterior
Exterior Feature Patio, Private Yard, Sprinkler/Irrigation
Parking Features Attached, Garage, Inside Entrance, RV Gated, RV Access/Parking
Garage Spaces 2.0
Fence Block, Back Yard, RV Gate
Utilities Available Cable Available, Electricity Available
Amenities Available None
Water Access Desc Public
Roof Type Composition,Shingle
Porch Covered, Patio
Garage Yes
Private Pool No
Building
Lot Description 1/4 to 1 Acre Lot, Cul-De-Sac, Drip Irrigation/Bubblers, Desert Landscaping, Landscaped
Faces East
Story 1
Sewer Public Sewer
Water Public
Construction Status Resale,Very Good Condition
Schools
Elementary Schools Wasden Howard, Wasden Howard
Middle Schools Hyde Park
High Schools Clark Ed. W.
Others
Senior Community No
Tax ID 139-32-514-063
Ownership Single Family Residential
Security Features Controlled Access
Acceptable Financing Cash, Conventional, FHA, VA Loan
Listing Terms Cash, Conventional, FHA, VA Loan
Financing Conventional
Read Less

Copyright 2025 of the Las Vegas REALTORS®. All rights reserved.
Bought with Stephen G Bland Keller Williams VIP




