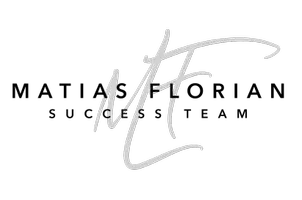For more information regarding the value of a property, please contact us for a free consultation.
1405 Putnam AVE North Las Vegas, NV 89030
Want to know what your home might be worth? Contact us for a FREE valuation!

Our team is ready to help you sell your home for the highest possible price ASAP
Key Details
Sold Price $290,000
Property Type Single Family Home
Sub Type Single Family Residence
Listing Status Sold
Purchase Type For Sale
Square Footage 1,028 sqft
Price per Sqft $282
Subdivision Bellview Tr 2
MLS Listing ID 2394298
Sold Date 06/09/22
Style One Story
Bedrooms 2
Full Baths 1
Construction Status Good Condition,Resale
HOA Y/N No
Year Built 1955
Annual Tax Amount $457
Lot Size 8,276 Sqft
Acres 0.19
Property Sub-Type Single Family Residence
Property Description
Lovely 1 Story property w/pool size enormous yard. The property has been updated with modern contemporary kitchen, new flooring, fresh paint, low maintenance front rock yard. Plenty of parking in the driveway it goes deep onto the lot. Wood burning fireplace lends itself to a cozy environment including french doors that go to big BIG backyard. bedrooms are carpet, rest of house engineered hardwood just installed. Under three hundred K, 1 story huge lot, hurry wont last but a moment. Air Conditioner is only 2 years new. New CookTop/Oven. New Microwave 1 year new.New Track lighting in kitchen.Flat Screen TV wall mounted Included. new light fixture dining area. New wood window blinds.Built-In Office Desk Niche w/cabinets above for extra storage.New remote control ceiling fan in front room.
Location
State NV
County Clark
Zoning Single Family
Direction I-15 Fwy Exit Cheyenne, Turn Right onto Civic Center right on Putnam
Rooms
Other Rooms Shed(s)
Interior
Interior Features Bedroom on Main Level, Primary Downstairs
Heating Central, Electric
Cooling Central Air, Electric
Flooring Carpet, Laminate
Fireplaces Number 1
Fireplaces Type Living Room, Wood Burning
Furnishings Unfurnished
Fireplace Yes
Appliance Built-In Electric Oven, Dryer, Dishwasher, Electric Range, Disposal, Microwave, Refrigerator, Washer
Laundry Electric Dryer Hookup, Main Level
Exterior
Exterior Feature Private Yard, Shed
Parking Features Attached Carport, Open, RV Potential
Carport Spaces 1
Fence Block, Back Yard, Chain Link
Utilities Available Cable Available, Underground Utilities
Amenities Available None
Water Access Desc Public
Roof Type Composition,Shingle
Garage No
Private Pool No
Building
Lot Description Desert Landscaping, Landscaped, Rocks, < 1/4 Acre
Faces North
Story 1
Sewer Public Sewer
Water Public
Additional Building Shed(s)
Construction Status Good Condition,Resale
Schools
Elementary Schools Mc Call Quannah, Mc Call Quannah
Middle Schools Bridger
High Schools Canyon Springs Hs
Others
Senior Community No
Tax ID 139-14-810-044
Ownership Single Family Residential
Acceptable Financing Cash, Conventional, FHA, VA Loan
Listing Terms Cash, Conventional, FHA, VA Loan
Financing FHA
Read Less

Copyright 2025 of the Las Vegas REALTORS®. All rights reserved.
Bought with Gladys Rojas Keller Williams VIP




